Upstairs Bathroom
I don't have a before shot of our full bath, but it was gross. The old metal tub leaked and rotted the subflooring in the room, which peeled up the dingy linoleum, so we had originally just planned to tile and replace the tub, but the tub was an insert with a surround and the decision was made to get a big jetted tub, so that meant doing the tub surround, and when we pulled down the paneling in the room (yes, ugly floral paneling) it ripped out chunks of drywall so we ended up taking the room down to the studs and starting from scratch. We also replaced the vanity and sink, because those were cheap builder grade particle board with oak veneer and I hated them. Here are the photos I took of the *nearly* finished product. Ignore the painters tape.
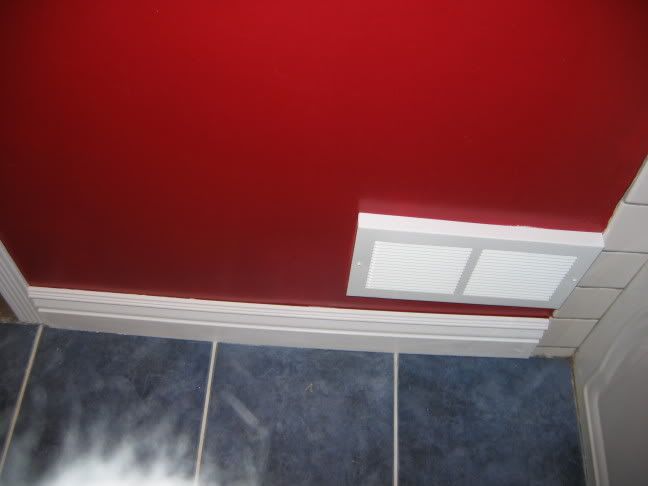
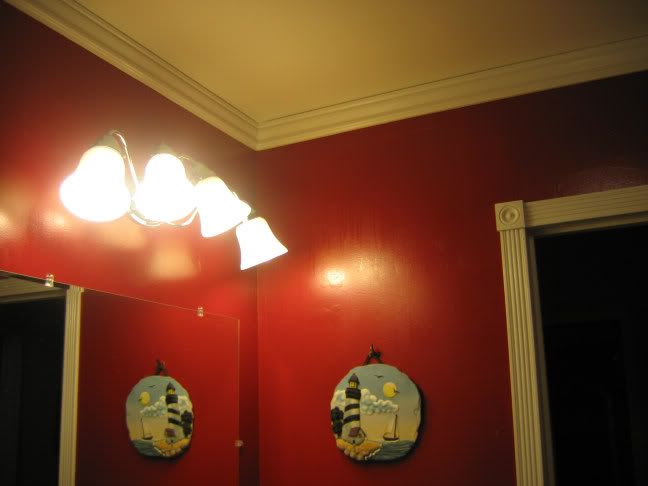
Kitchen:
Our kitchen was previously beige, just like the rest of the house. No joke, the whole house was beige and I couldn't stand it. Also, it had pig wallpaper. I hated it. Jason thought the pigs were funny, I thought they were country and gross. So, I decided it needed to become a no pig zone.
Before:
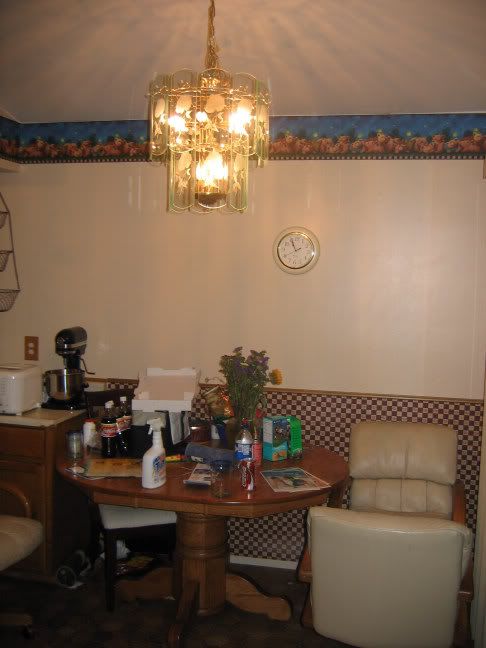

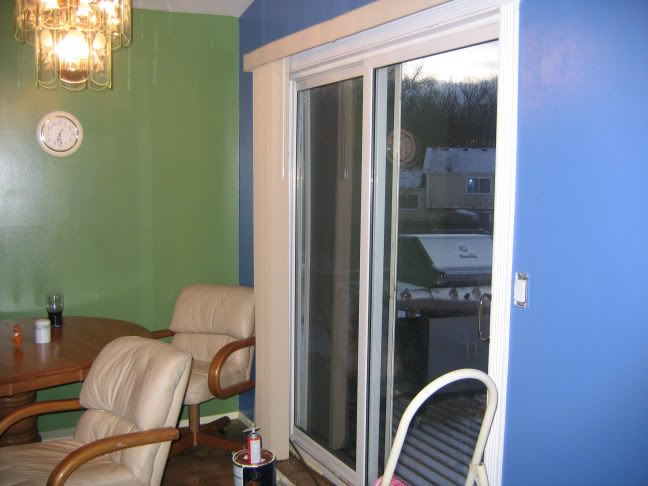 Oh, and if you're looking at the floor in the above picture, you'll notice it's dark brown linoleum. Gross. It was also covered in cigarette burns, so we decided to lay down some laminte wood flooring like so:
Oh, and if you're looking at the floor in the above picture, you'll notice it's dark brown linoleum. Gross. It was also covered in cigarette burns, so we decided to lay down some laminte wood flooring like so: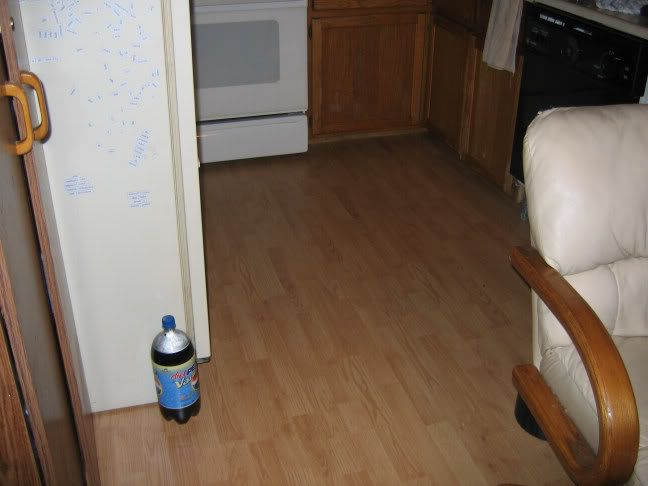 The refrigerator and dishwasher also got replaced, though that was out of necessity, not for asthetics.
The refrigerator and dishwasher also got replaced, though that was out of necessity, not for asthetics.Living Room
Our living room is TINY, and since the house is a bi-level it's got this awful railing going across one side of it. It was really boring and blank so we decided to change it up.
Our living room is TINY, and since the house is a bi-level it's got this awful railing going across one side of it. It was really boring and blank so we decided to change it up.
Before:
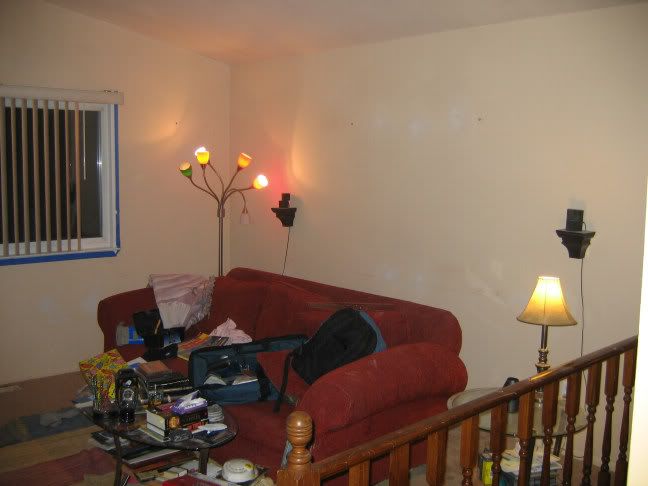
Mid-point:
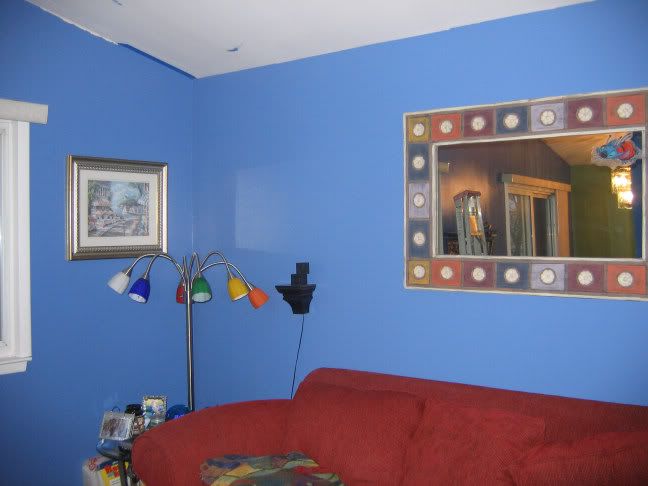 Again, ignore the painters tape. Also, if you notice in the above pictures, the blue carries through into our kitchen on one wall. That's because there's no good way to break it up.
Again, ignore the painters tape. Also, if you notice in the above pictures, the blue carries through into our kitchen on one wall. That's because there's no good way to break it up.After:
 This is after we bought some new furniture, and a new rug that I LOVE and scored for $99 when it was supposed to be $299 because of a price sticker error at the store. EXCELLENT! Also, you can't see the railing in this picture, but it's new and black like the furniture.
This is after we bought some new furniture, and a new rug that I LOVE and scored for $99 when it was supposed to be $299 because of a price sticker error at the store. EXCELLENT! Also, you can't see the railing in this picture, but it's new and black like the furniture.Hallway:
Our upstairs hallway was pretty blah and had a practically unuseable closet at the top of the stairs. You can see it on the right in the "before" picture. It's got huge mirrored doors on it, but it was too shallow to really put much into and still get the doors shut, and the shelves were too close together, so it wasn't good for much other than hiding junk when company comes over, and I hate wasted space. Also, we painted it the most fabulous yellow in the history of ever. It's called "Honeypot" and is from the Waverly Home Classics collection at Lowes. I love it!
Before:

 We bought 3 Ikea book cases because the closet was a vast hole of wasted space, and we were in desperate need of book storage space, so we took the 3 pre-fabbed book cases and pushed them into the closet space to create a built in bookcase look. We affectionetly call it our "crammed in" because we literally had to cram the smallest bookcase into the space, but I think it ended up looking pretty awesome, plus it's functional. Although, as you can see, it's already full, and I've got 3 more boxes of books with no home. *sigh*
We bought 3 Ikea book cases because the closet was a vast hole of wasted space, and we were in desperate need of book storage space, so we took the 3 pre-fabbed book cases and pushed them into the closet space to create a built in bookcase look. We affectionetly call it our "crammed in" because we literally had to cram the smallest bookcase into the space, but I think it ended up looking pretty awesome, plus it's functional. Although, as you can see, it's already full, and I've got 3 more boxes of books with no home. *sigh*So yeah, that's what we've done so far, and we'll never see any real payoff from it except that it's more pleasant to look whenever we're home, and we enjoy that.
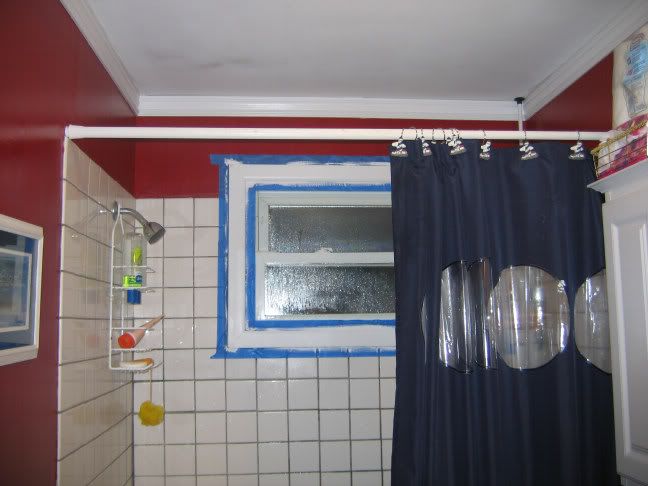


No comments:
Post a Comment